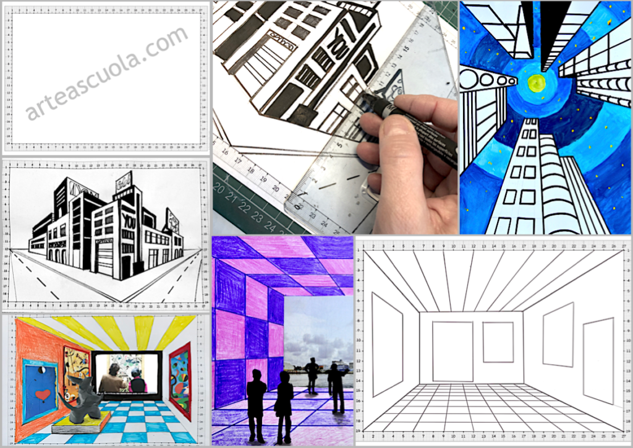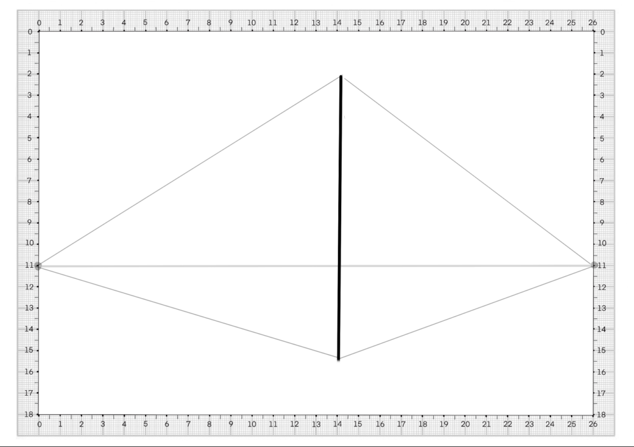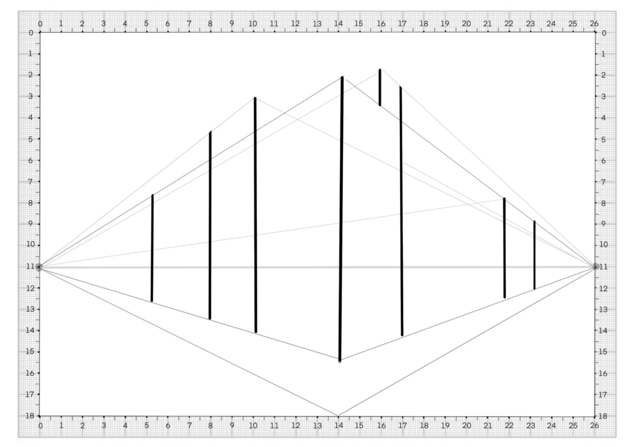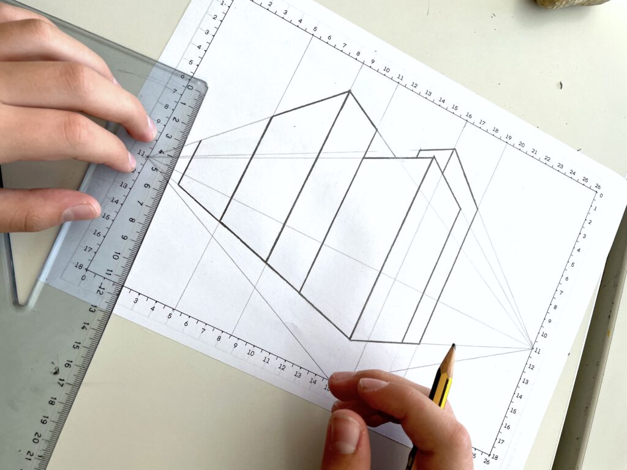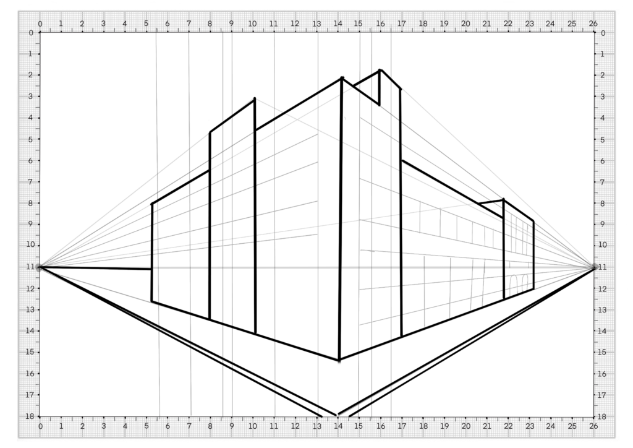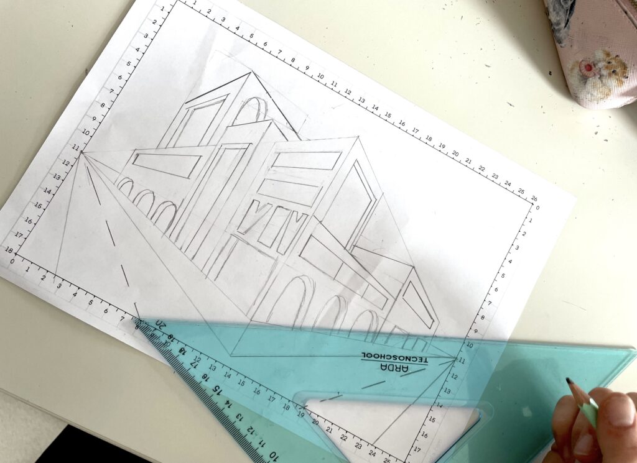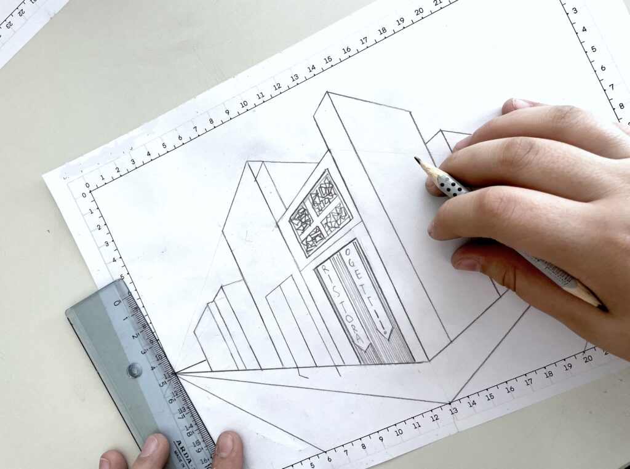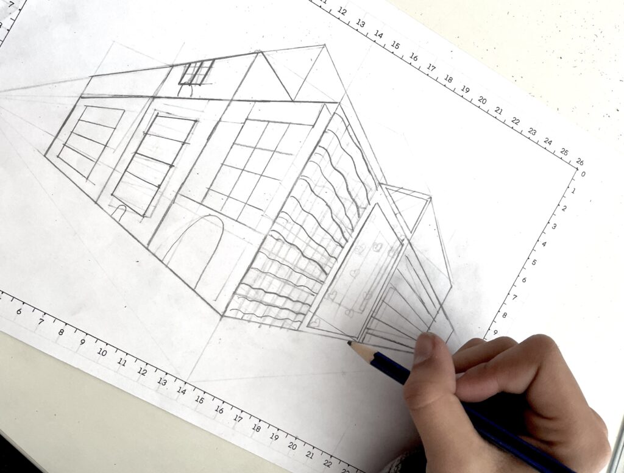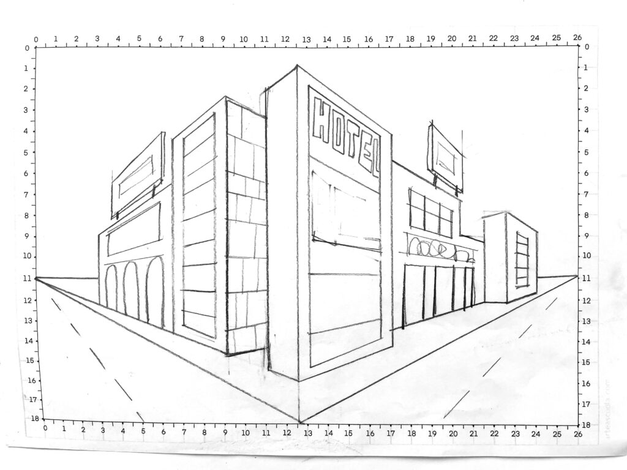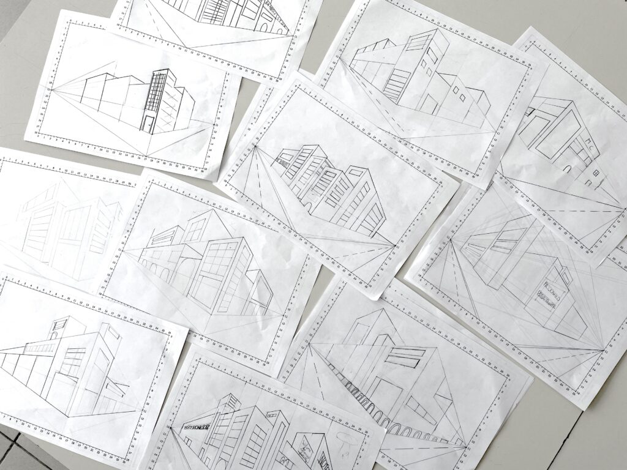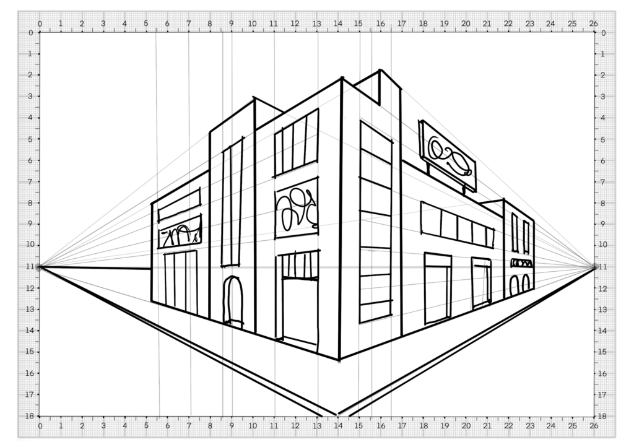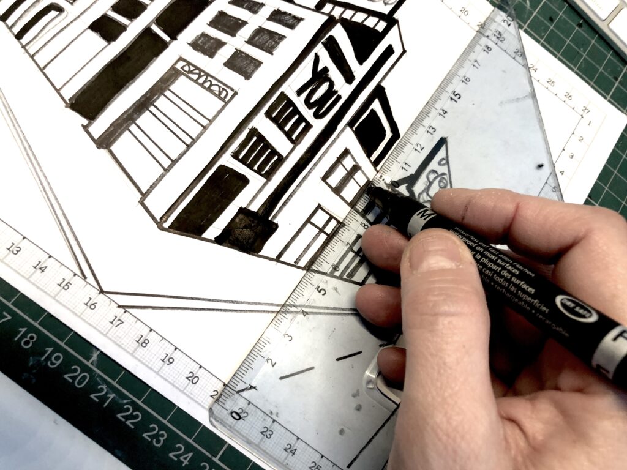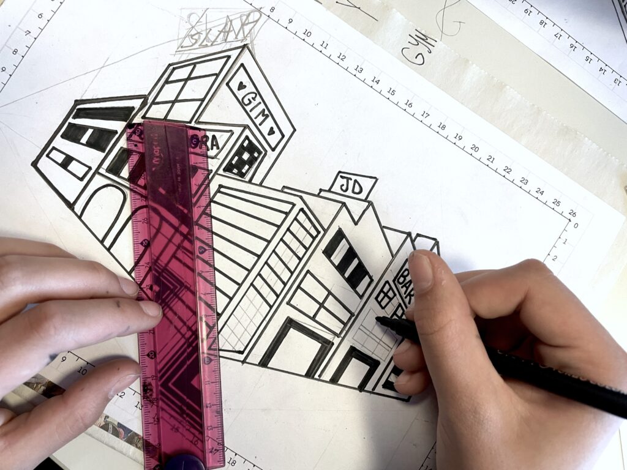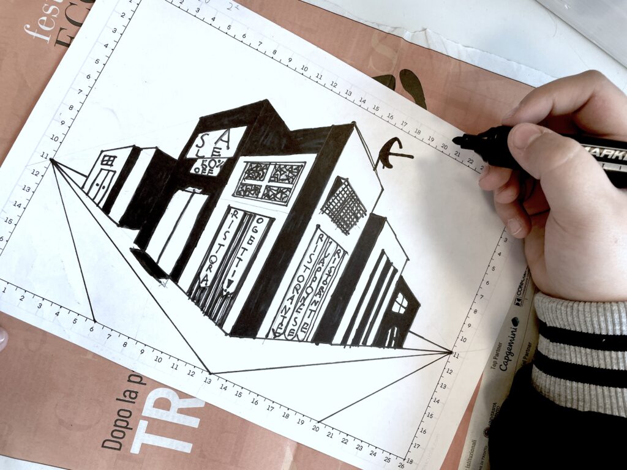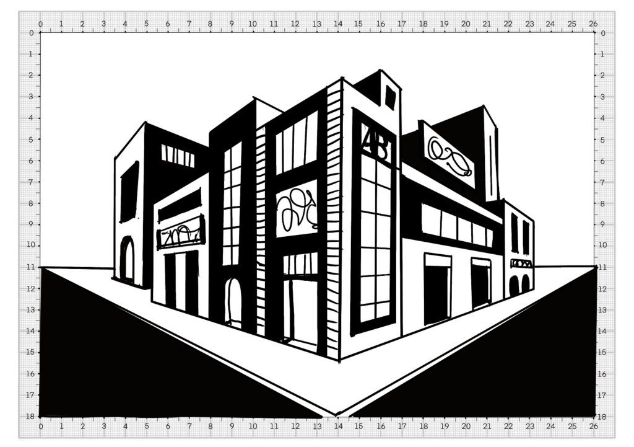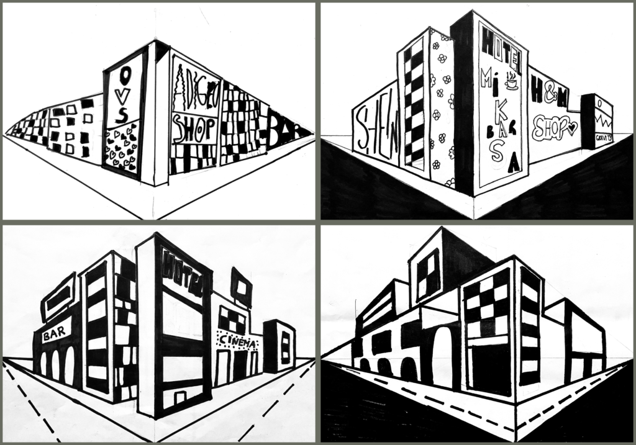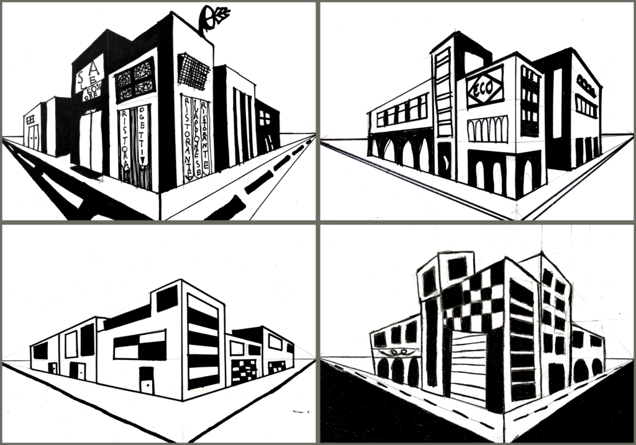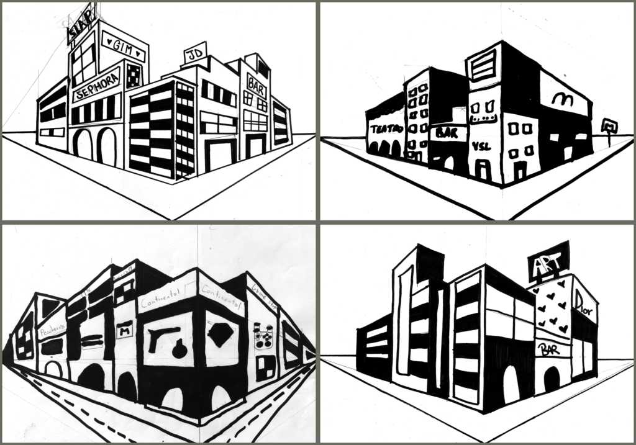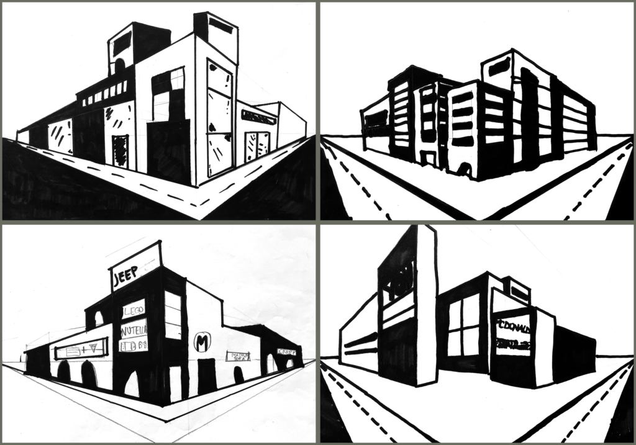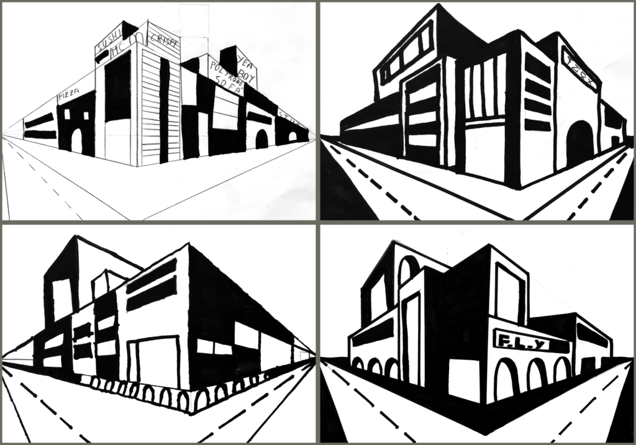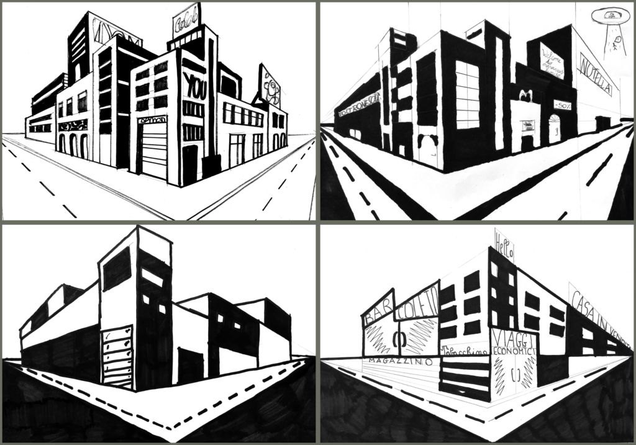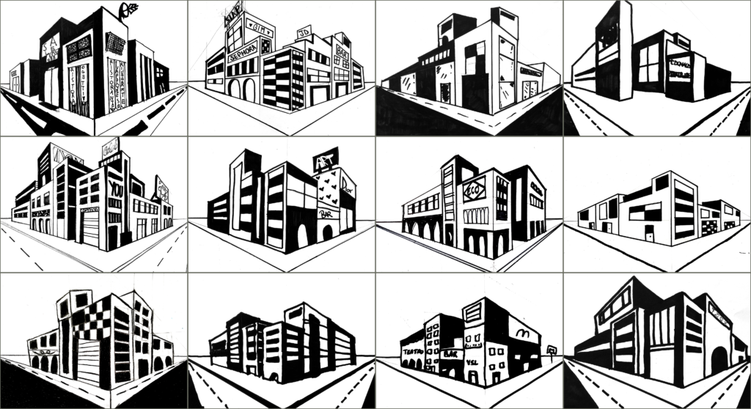To create this urban landscape in two points perspective, with the 7th grade students, we used a graduated frame that you can find here, which allows us to draw vertical lines without the aid of the double set square.
The TWO VANISHING POINTS are positioned on the horizon line: the length lines converge in one point on the left (VP1) while the width lines converge in the other point on the right (VP2). The height lines must remain perfectly VERTICAL and here the graduated frame helps us to control the measurements at the top and bottom.
To begin the drawing we draw the HORIZON LINE, in these drawings it has been drawn at 11cm high. At the two ends of this line are the vanishing points VP1 and VP2. We start by drawing a vertical line which will be THE CORNER of our first building.
Subsequently we proceed to draw the vertical lines that will form the buildings, of various heights. Each building will have walls in width that will go towards VP1 on the left and walls in length that will go towards VP2 on the right. Let’s draw these lines very thin, so that we can erase them easily in the next step.
In this step and in the following no measures are given, each student is free to build his own city with skyscrapers, buildings, advertising signs, gates or windows as he likes.
The only constraint to respect is to keep the height lines perfectly VERTICAL, and to make the depth lines converge towards the two vanishing points. Once the details have been traced, our city can be colored and decorated in black and white with a felt-tip pen, alternating full and empty areas. You can also use a ruler for coloring.
Here are our cities, all different!

